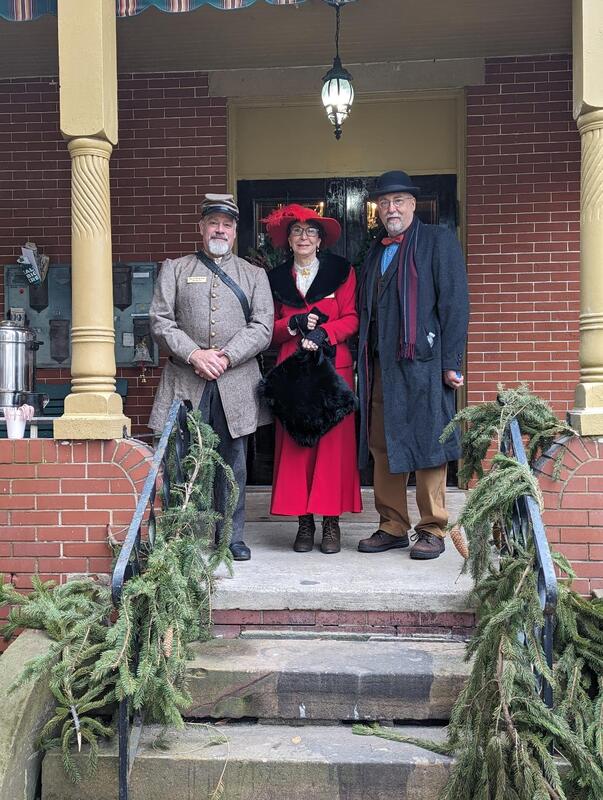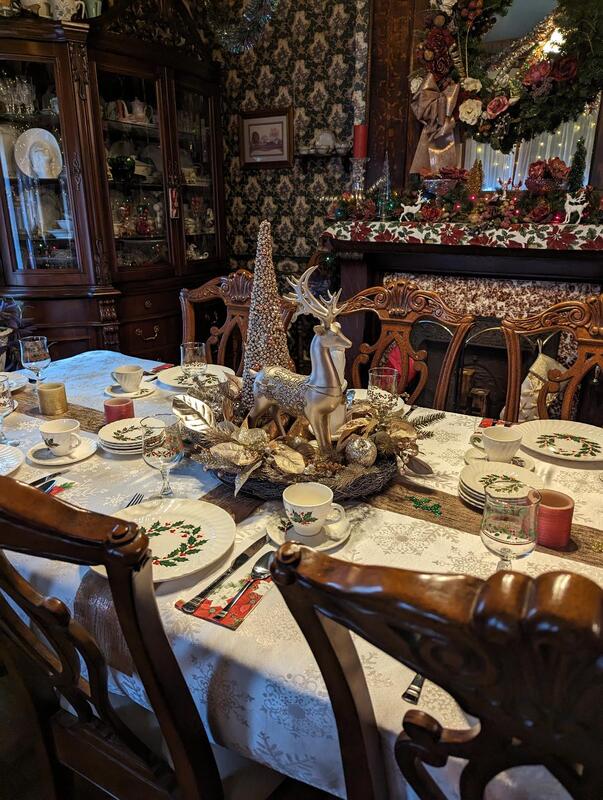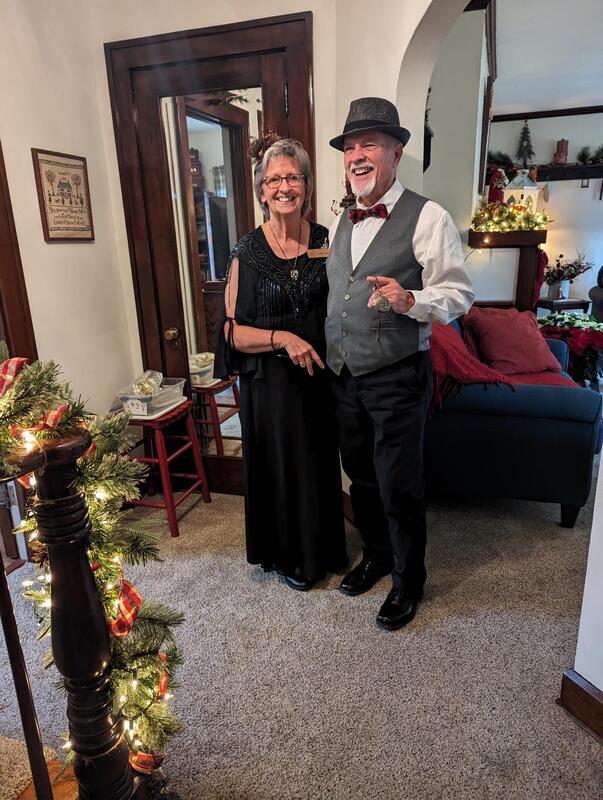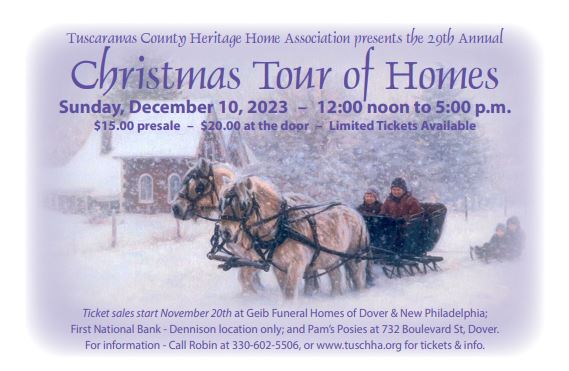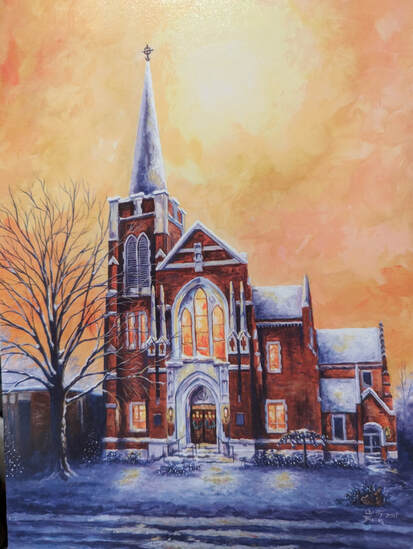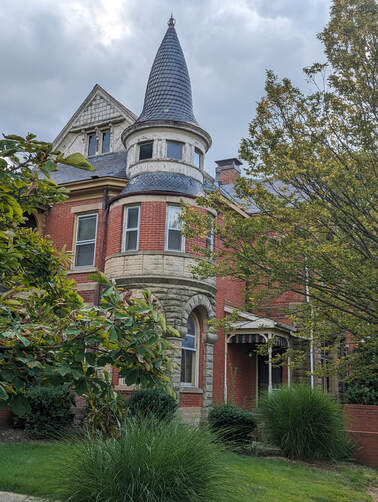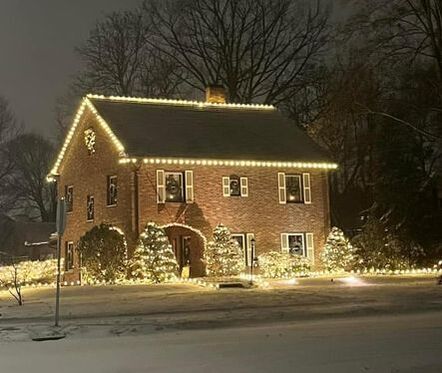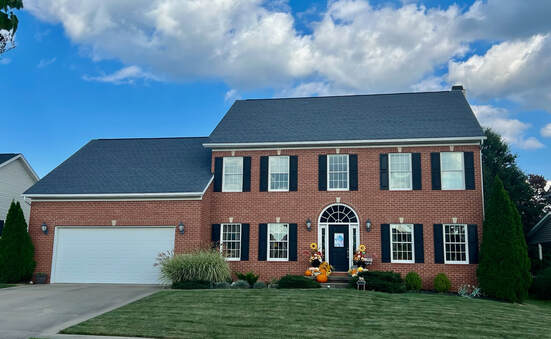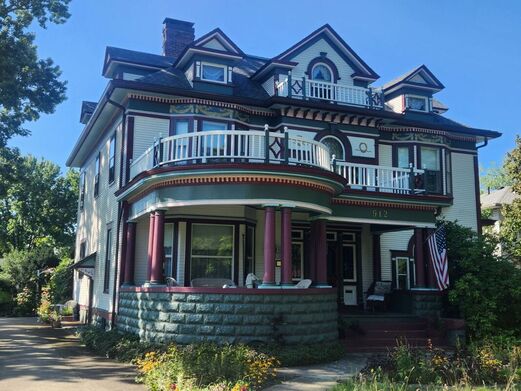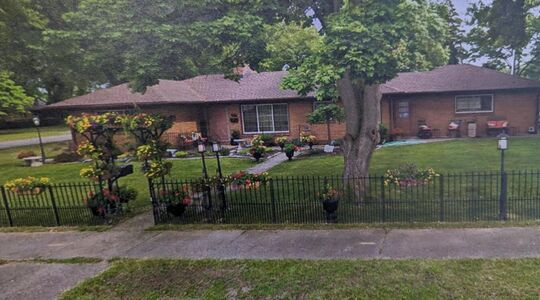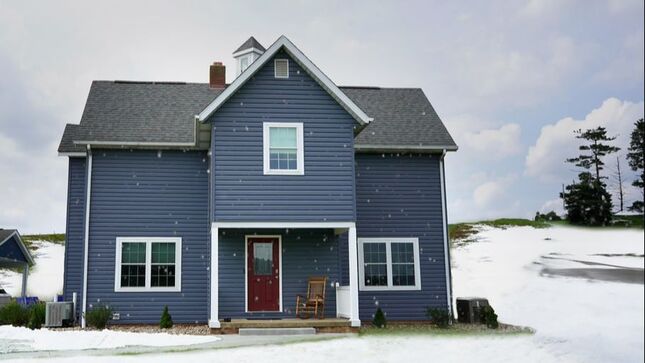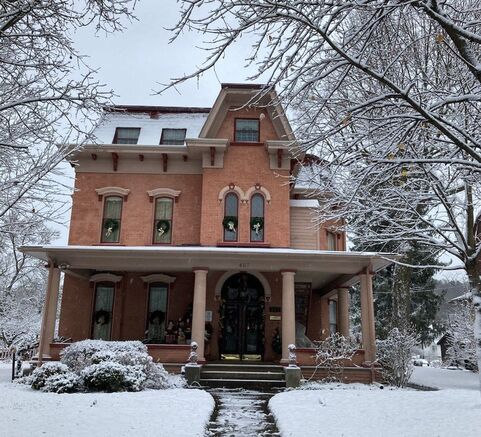Christmas Tour of Homes
The Christmas Tour of Homes was conceived by the Dennison Depot Women's Committee in 1993 and originally sponsored by the Dennison Depot. It is a welcome tradition in the Tuscarawas Valley area, kicking off the Christmas holiday season.
The Heritage Home Association of Tuscarawas County has been hosting the event since 2009.
The 2024 Christmas Tour of Homes will be
Sunday, December 8, from 12 noon to 5 pm.
Tickets will go on sale on our website or at participating retailers on
Monday, November 25, 2024.
The Heritage Home Association of Tuscarawas County has been hosting the event since 2009.
The 2024 Christmas Tour of Homes will be
Sunday, December 8, from 12 noon to 5 pm.
Tickets will go on sale on our website or at participating retailers on
Monday, November 25, 2024.
Highlights from the 2023 Christmas Tour of Homes
29th Annual Christmas Tour of Homes 2023
Welcome to the 29th Annual Christmas Tour of Homes on Sunday, December 10, 2023, from 12 noon to 5 pm.
We have a marvelous line up of sites for you this year and two very special Plaqued Heritage Homes. One of the Plaqued homes is 120 years old, and the other is 147 years old!
The sites for this year's tour are in Dover and New Philadelphia – all very close together so you still will have plenty of time to visit the J. E. Reeves Victorian Home & Carriage House Museum, decorated in all its finest holiday regalia, which will be open from 1 pm to 5 pm on December 10 for a discounted price of $3 (that day only). And maybe you can even take time to eat at one of our wonderful restaurants around town or just grab a bite from the fast-food restaurants on the Boulevard.
Welcome to the 29th Annual Christmas Tour of Homes on Sunday, December 10, 2023, from 12 noon to 5 pm.
We have a marvelous line up of sites for you this year and two very special Plaqued Heritage Homes. One of the Plaqued homes is 120 years old, and the other is 147 years old!
The sites for this year's tour are in Dover and New Philadelphia – all very close together so you still will have plenty of time to visit the J. E. Reeves Victorian Home & Carriage House Museum, decorated in all its finest holiday regalia, which will be open from 1 pm to 5 pm on December 10 for a discounted price of $3 (that day only). And maybe you can even take time to eat at one of our wonderful restaurants around town or just grab a bite from the fast-food restaurants on the Boulevard.
#1 St. John’s United Church of Christ
409 North Wooster Ave., Dover, OH 44622
Welcome to St. John’s! We are honored to share our church with the community. In the early 1800’s German and Swiss immigrants found the fertile farmland of the Tuscarawas Valley an ideal area for families to locate. Originally, Sunday services were conducted in their log cabin homes until a separate wood frame church was constructed in 1838 under the leadership of circuit pastor Rev. Henry Coloredo on a site close to our current location. However, it wasn’t long before the congregation outgrew that church. A stately brick and stone Gothic style church built in 1880 served the congregation until a major renovation was started around 1930 and completed by 1938, all during the Great Depression. This renovation included indoor plumbing, electrical fixtures and refacing the outside with the brick we see today. A Christian Education wing was added in 1967. As renovations have been made to the facilities, respect has been given to those characteristics which are unique to St. John’s history. The balcony pews are from the 1880 church. Many parts of the Holtcamp organ also date back to 1880. Stained glass windows have been restored to their original glory. Be sure to visit our magnificent sanctuary. (The church painting above was done by Christy Bloom).
409 North Wooster Ave., Dover, OH 44622
Welcome to St. John’s! We are honored to share our church with the community. In the early 1800’s German and Swiss immigrants found the fertile farmland of the Tuscarawas Valley an ideal area for families to locate. Originally, Sunday services were conducted in their log cabin homes until a separate wood frame church was constructed in 1838 under the leadership of circuit pastor Rev. Henry Coloredo on a site close to our current location. However, it wasn’t long before the congregation outgrew that church. A stately brick and stone Gothic style church built in 1880 served the congregation until a major renovation was started around 1930 and completed by 1938, all during the Great Depression. This renovation included indoor plumbing, electrical fixtures and refacing the outside with the brick we see today. A Christian Education wing was added in 1967. As renovations have been made to the facilities, respect has been given to those characteristics which are unique to St. John’s history. The balcony pews are from the 1880 church. Many parts of the Holtcamp organ also date back to 1880. Stained glass windows have been restored to their original glory. Be sure to visit our magnificent sanctuary. (The church painting above was done by Christy Bloom).
Site- #2
This elegant Queen Ann style home on North Wooster Avenue in Dover was constructed by David Swickheimer as a gift to his parents Johannes and Anna Maria Swickheimer. David was one of 9 children and grew up in a farmhouse still located outside Dover on Middle Run Rd. He went to Colorado to mine for precious metals and struck a mother lode of silver. He reportedly sold the mine for $1.5 million in 1891 and used part of the money to build this house for his parents. In the late 1950’s Harry Hennis used a $9,000 GI loan to purchase this house and converted it into a nursing home for 24 residents. In 1961 he built a 2-story addition which allowed for dining and office space and 6 more beds. The Hennis Center moved to a new location in 1977 and the building was remodeled into apartments. Today it is being slowly restored and used as a combination of furnished short-term rentals listed on Airbnb and Booking.com as well as some rented to long-term tenants. The original woodwork and stained glass make it a lovely place to stay in Dover. Three charming units are open and decorated for you to tour and enjoy today!
This elegant Queen Ann style home on North Wooster Avenue in Dover was constructed by David Swickheimer as a gift to his parents Johannes and Anna Maria Swickheimer. David was one of 9 children and grew up in a farmhouse still located outside Dover on Middle Run Rd. He went to Colorado to mine for precious metals and struck a mother lode of silver. He reportedly sold the mine for $1.5 million in 1891 and used part of the money to build this house for his parents. In the late 1950’s Harry Hennis used a $9,000 GI loan to purchase this house and converted it into a nursing home for 24 residents. In 1961 he built a 2-story addition which allowed for dining and office space and 6 more beds. The Hennis Center moved to a new location in 1977 and the building was remodeled into apartments. Today it is being slowly restored and used as a combination of furnished short-term rentals listed on Airbnb and Booking.com as well as some rented to long-term tenants. The original woodwork and stained glass make it a lovely place to stay in Dover. Three charming units are open and decorated for you to tour and enjoy today!
Site #3
We invite you to visit our home during this holiday season. This timeless masterpiece is a classic brick Colonial Revival style home built in 1924. We purchased this home in 2015 from the fourth owners, Larry & Berit McMillan. A very unique arched front entryway on the front porch adds to the character of the home. Architectural beauty throughout features original crown molding in the foyer, the living room, and the dining room. Solid wood paneled doors with glass doorknobs, original glass chandeliers, and a built-in corner cupboard in the dining room are found here as well. We also have family antiques and heirlooms throughout our home. The kitchen & sunroom additions were added in 1999. A cozy feature includes French doors into the all-season sunroom with tiled floors and pickled pine walls, perfect for enjoying the outdoors in any season. The eat-in cherry kitchen includes shaker cabinets, center island, cathedral ceiling and skylights making this room one of our favorites. Take a walk through the sunroom doors outside to the backyard decorated gazebo & seating areas. This house sits on a corner lot with a fenced in yard and beautiful flower gardens blooming all four seasons. Thank you and happy holidays!
We invite you to visit our home during this holiday season. This timeless masterpiece is a classic brick Colonial Revival style home built in 1924. We purchased this home in 2015 from the fourth owners, Larry & Berit McMillan. A very unique arched front entryway on the front porch adds to the character of the home. Architectural beauty throughout features original crown molding in the foyer, the living room, and the dining room. Solid wood paneled doors with glass doorknobs, original glass chandeliers, and a built-in corner cupboard in the dining room are found here as well. We also have family antiques and heirlooms throughout our home. The kitchen & sunroom additions were added in 1999. A cozy feature includes French doors into the all-season sunroom with tiled floors and pickled pine walls, perfect for enjoying the outdoors in any season. The eat-in cherry kitchen includes shaker cabinets, center island, cathedral ceiling and skylights making this room one of our favorites. Take a walk through the sunroom doors outside to the backyard decorated gazebo & seating areas. This house sits on a corner lot with a fenced in yard and beautiful flower gardens blooming all four seasons. Thank you and happy holidays!
Site #4
Happy Holidays!
Welcome to our two-story, custom-built Colonial Revival style home. Our home was built in 2008 featuring an open two-story foyer, open family room, dining room and kitchen with custom oak Mullet cabinetry along with a study, living room, and laundry room on the first floor. The second floor has three bedrooms, a TV room and two bathrooms. Our house is decorated for the holidays throughout the first and second floors with over 30 uniquely decorated trees, vintage décor, contemporary designs and an entire Disney- themed area.
Happy Holidays!
Welcome to our two-story, custom-built Colonial Revival style home. Our home was built in 2008 featuring an open two-story foyer, open family room, dining room and kitchen with custom oak Mullet cabinetry along with a study, living room, and laundry room on the first floor. The second floor has three bedrooms, a TV room and two bathrooms. Our house is decorated for the holidays throughout the first and second floors with over 30 uniquely decorated trees, vintage décor, contemporary designs and an entire Disney- themed area.
Site #5
Our Colonial Revival home was built by Jabez Reeves in 1903, and is now 120 years old. This is a Plaqued Heritage Home*. The home has 5 bedrooms and 4 working fireplaces. The carpet and light in the front parlor are original to the house. Myron made the hardwood floor in the front hall and the landing from wood taken from the old barn on the property. He made the crown molding in most of the rooms and duplicated all of the outside porch railings to look like the original railings. We have done all of the painting and stenciling ourselves. The home boasts two large leaded glass windows and one stained glass window. The ballroom on the third floor is also open. We love our home and decorating for Christmas which includes items of my childhood which hold many precious memories. Thank you for being our guest today in our home. Merry Christmas!
Our Colonial Revival home was built by Jabez Reeves in 1903, and is now 120 years old. This is a Plaqued Heritage Home*. The home has 5 bedrooms and 4 working fireplaces. The carpet and light in the front parlor are original to the house. Myron made the hardwood floor in the front hall and the landing from wood taken from the old barn on the property. He made the crown molding in most of the rooms and duplicated all of the outside porch railings to look like the original railings. We have done all of the painting and stenciling ourselves. The home boasts two large leaded glass windows and one stained glass window. The ballroom on the third floor is also open. We love our home and decorating for Christmas which includes items of my childhood which hold many precious memories. Thank you for being our guest today in our home. Merry Christmas!
Site #6
Welcome to the home of Colleen Boehm. Park your car and ultimately find your way through the wrought iron arch up the decorated sidewalk to the front door. Here you’ll enter the splendor of Christmas Trees welcoming you with lights and all the grandeur of the season. A collection of snowmen express the season’s cheer displayed on the recessed oak shelves in this remodeled 1950’s home. To enhance the warmth of my home a beautifully decorated fireplace is the focal point of the living room in this single-story ranch style dwelling. A collection of Santas of various sizes standing amongst the trees will take you back to your childhood when you gazed upon Santa with wide-eyed amazement. Though trees, snowmen and Santas are all icons of Christmas, nothing warms the heart and awakens the memories like the smell of gingerbread baking on a snowy Christmas morning. Gingerbread people are the theme of my kitchen and we’re baking a batch for you. Thank you for visiting my home. Have a very Merry Christmas!
Welcome to the home of Colleen Boehm. Park your car and ultimately find your way through the wrought iron arch up the decorated sidewalk to the front door. Here you’ll enter the splendor of Christmas Trees welcoming you with lights and all the grandeur of the season. A collection of snowmen express the season’s cheer displayed on the recessed oak shelves in this remodeled 1950’s home. To enhance the warmth of my home a beautifully decorated fireplace is the focal point of the living room in this single-story ranch style dwelling. A collection of Santas of various sizes standing amongst the trees will take you back to your childhood when you gazed upon Santa with wide-eyed amazement. Though trees, snowmen and Santas are all icons of Christmas, nothing warms the heart and awakens the memories like the smell of gingerbread baking on a snowy Christmas morning. Gingerbread people are the theme of my kitchen and we’re baking a batch for you. Thank you for visiting my home. Have a very Merry Christmas!
Site #7
Step back to the farm overlooking beautiful Hummell Valley. You’ll find yourself in the center of a working beef farm that feels like a trip to an old country farmhouse with modern amenities. With friendly donkeys and goats just outside the doors, you won’t be able to keep yourself from petting them and offering them some veggie treats. This comfortable home is located in the rolling hills of beautiful Tuscarawas County farmland. Our 3 bedroom and 3 bath farmhouse feels like a visit to Grandma's house with all the present-day conveniences. You can look out over the farm and valley from every window. A gas log fireplace will keep you cozy and warm as you relax in the living room or take some time to snuggle up with a good book in the loft area. You’ll find a down home Christmas in every room.
Step back to the farm overlooking beautiful Hummell Valley. You’ll find yourself in the center of a working beef farm that feels like a trip to an old country farmhouse with modern amenities. With friendly donkeys and goats just outside the doors, you won’t be able to keep yourself from petting them and offering them some veggie treats. This comfortable home is located in the rolling hills of beautiful Tuscarawas County farmland. Our 3 bedroom and 3 bath farmhouse feels like a visit to Grandma's house with all the present-day conveniences. You can look out over the farm and valley from every window. A gas log fireplace will keep you cozy and warm as you relax in the living room or take some time to snuggle up with a good book in the loft area. You’ll find a down home Christmas in every room.
Site #8
This beautiful turn of the century Second Empire style home was built in 1876 by John and Mary Curry. The Curry’s moved here from Pennsylvania to be near their friends the Scott family who would live next door. They were both in the banking business. The Allen’s purchased the home in 1998. Notice the mansard roof and the imported stone columns across the front porch. In the 25 years that the Allen’s have owned the house, they have restored it from top to bottom. In the first two years Carlos did the general maintenance and installed new third floor windows and window inserts in all the other windows. He then began a two-year face lift of the third floor, changing the apartment look to a more inviting space. A few years later, the roof began to have issues and it caused extensive water damage to the second-floor bedroom where the ceiling fell down. Repairs were made over time and that continued throughout the house with different contractors. The newly redesigned kitchen was completed in June of 2020 and the sun room was finished this past June. The sun room now boasts beautiful permanent windows and doors for a perfect four-season room. This is a Plaqued Heritage Home.*
This beautiful turn of the century Second Empire style home was built in 1876 by John and Mary Curry. The Curry’s moved here from Pennsylvania to be near their friends the Scott family who would live next door. They were both in the banking business. The Allen’s purchased the home in 1998. Notice the mansard roof and the imported stone columns across the front porch. In the 25 years that the Allen’s have owned the house, they have restored it from top to bottom. In the first two years Carlos did the general maintenance and installed new third floor windows and window inserts in all the other windows. He then began a two-year face lift of the third floor, changing the apartment look to a more inviting space. A few years later, the roof began to have issues and it caused extensive water damage to the second-floor bedroom where the ceiling fell down. Repairs were made over time and that continued throughout the house with different contractors. The newly redesigned kitchen was completed in June of 2020 and the sun room was finished this past June. The sun room now boasts beautiful permanent windows and doors for a perfect four-season room. This is a Plaqued Heritage Home.*
NOTES FOR A PLEASANT TOUR
1. Purchase tickets early--A limited number of tickets are available and sell out quickly.
2. Start early so that you can visit all of the sites and plan to spend the afternoon.
3. Safe and comfortable shoes that can easily be removed and put back on are recommended for touring homes. Hospital-style "shoe covers" (aka booties) can also be worn while inside the tour homes, some people even bring their own house slippers to wear inside the homes. High heels are not recommended. Please note there may be a lot of walking from the sites to your vehicle.
4. Tickets that were purchased online will be picked up at the participating church on the Sunday of the tour from 11:45 AM to 2 PM. If tickets are purchased at a retail location or at one of the sites on the day of the tour, you may tour the sites in any order you choose.
5. Keep your ticket/booklet with you at all times and have it ready to present upon entry to each tour site.
6. Large pocketbooks or bags are not permitted in the homes.
7. Stick around and enjoy the wonderful restaurants in the area and visit our advertisers.
8. Remember that the J. E. Reeves Home is open for your touring pleasure.
1. Purchase tickets early--A limited number of tickets are available and sell out quickly.
2. Start early so that you can visit all of the sites and plan to spend the afternoon.
3. Safe and comfortable shoes that can easily be removed and put back on are recommended for touring homes. Hospital-style "shoe covers" (aka booties) can also be worn while inside the tour homes, some people even bring their own house slippers to wear inside the homes. High heels are not recommended. Please note there may be a lot of walking from the sites to your vehicle.
4. Tickets that were purchased online will be picked up at the participating church on the Sunday of the tour from 11:45 AM to 2 PM. If tickets are purchased at a retail location or at one of the sites on the day of the tour, you may tour the sites in any order you choose.
5. Keep your ticket/booklet with you at all times and have it ready to present upon entry to each tour site.
6. Large pocketbooks or bags are not permitted in the homes.
7. Stick around and enjoy the wonderful restaurants in the area and visit our advertisers.
8. Remember that the J. E. Reeves Home is open for your touring pleasure.
